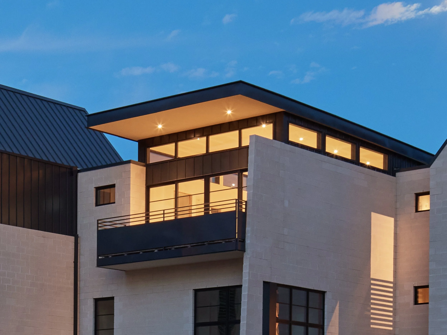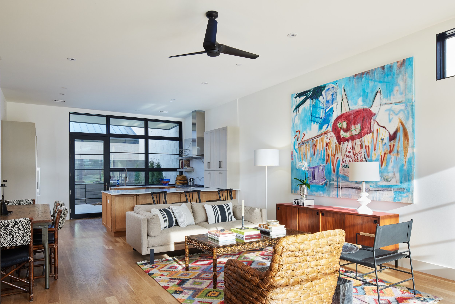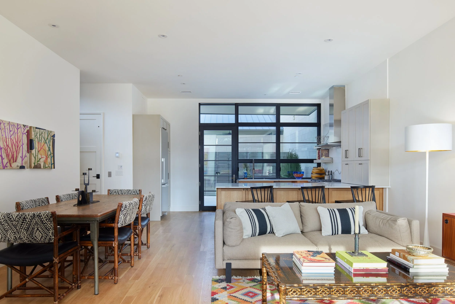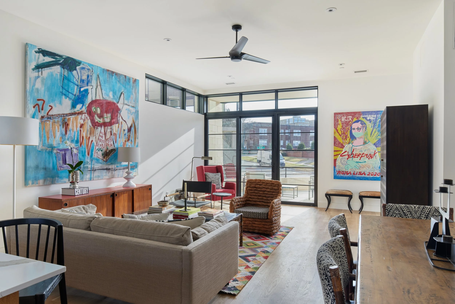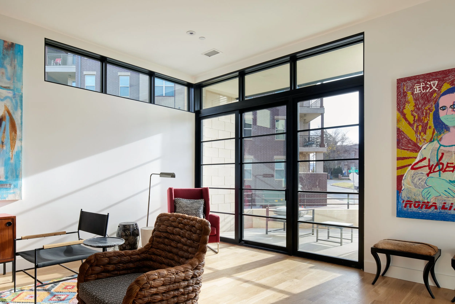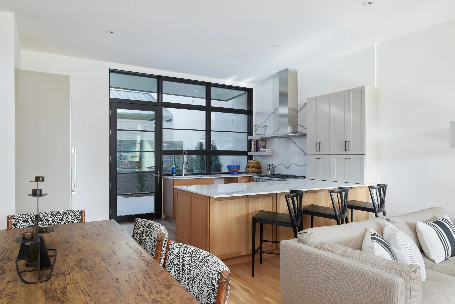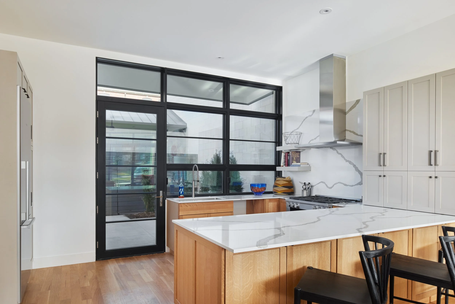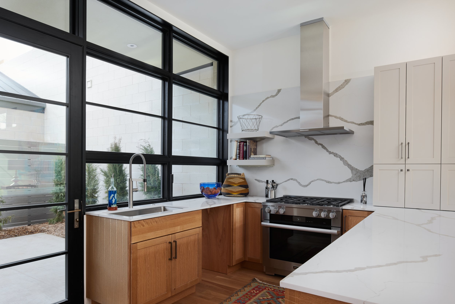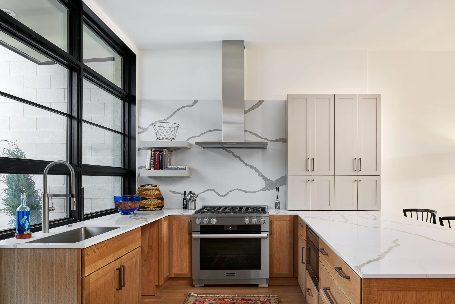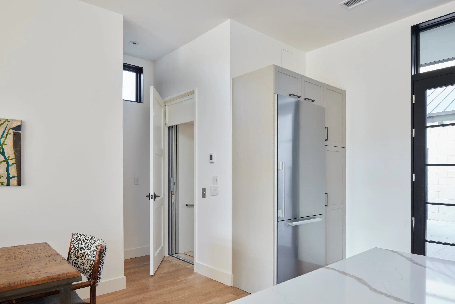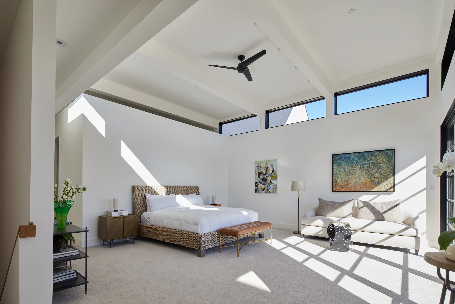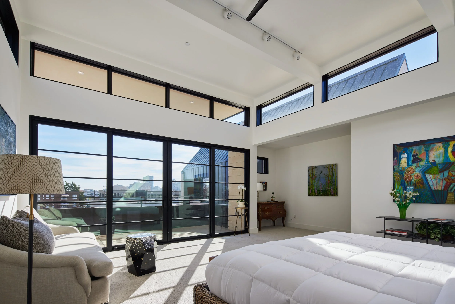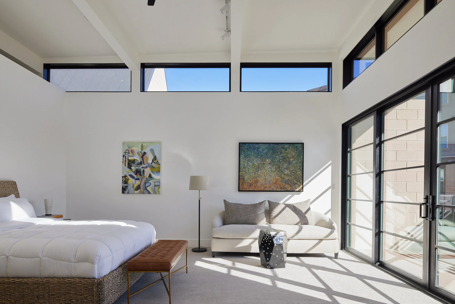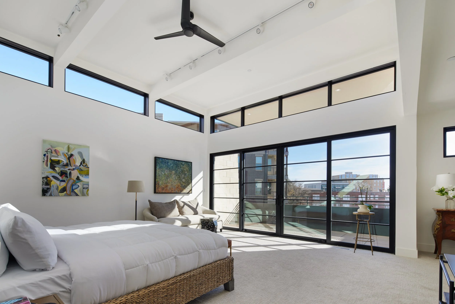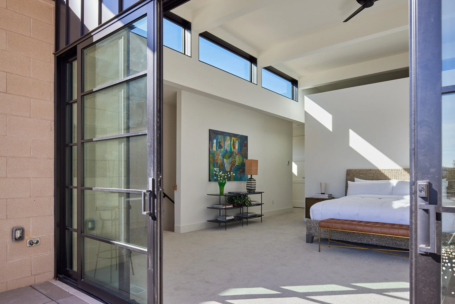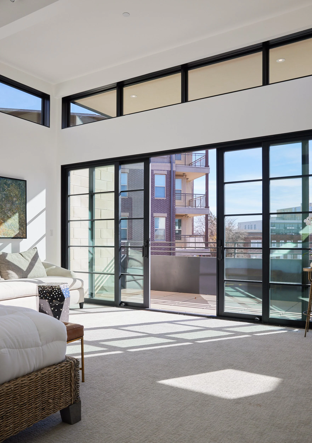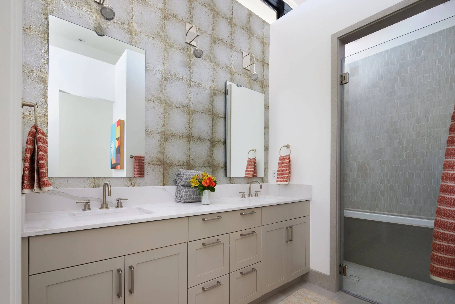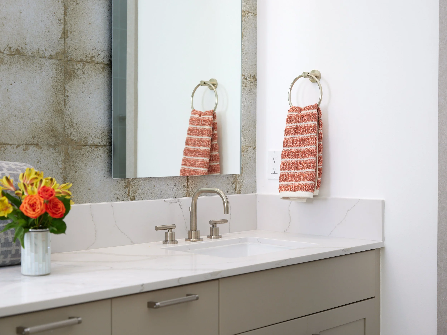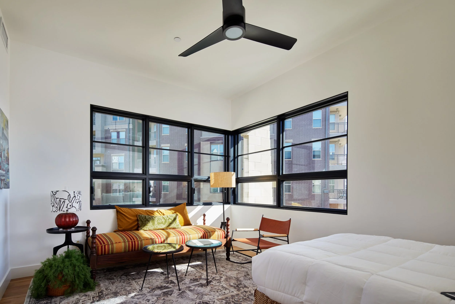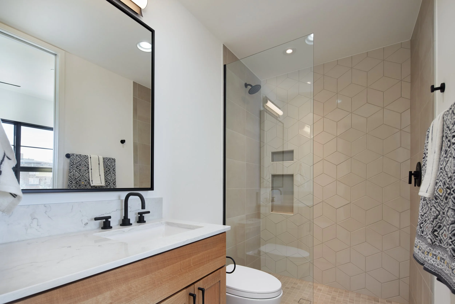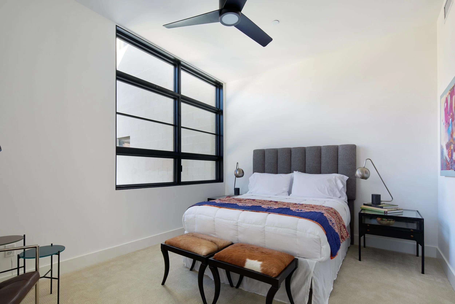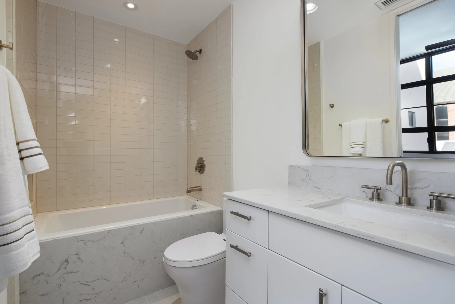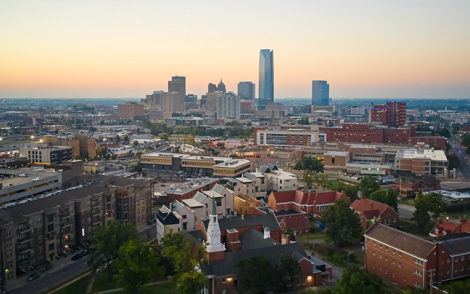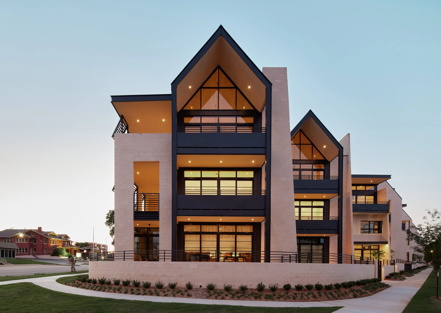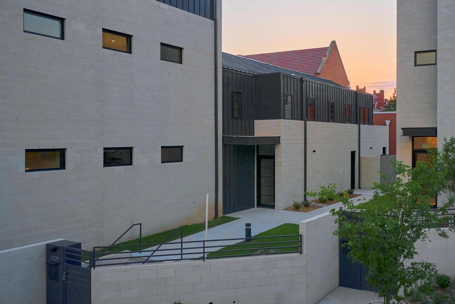BUILDINGS
From Past
to Present
to Possibility.
The Grounds of Villa Teresa are ever-changing. The future is lined with exploration and growth. Villa Teresa Residences represent the introduction of a new neighborhood in the heart of Oklahoma City. The historic grounds and existing structures welcome the first chapter of Villa's future—a collection of contemporary flats and tri-level townhomes.
UNIT FEATURES
CUSTOM PRIMARY SUITE CLOSET
WET ROOM IN TOWNHOUSE PRIMARY SUITE
STAND ALONE TUB AND SHOWER IN FLATS
SYMMON BATHROOM FAUCETS
TOTO BATHROOM SINKS AND TOILETS
SECURED GATED ENTRANCES
PRE-WIRED FRONT GATES FOR APP CONTROLLED ACCESS
LUTRON AUTOMATED SYSTEMS FOR LIGHTS
ALL INTERIOR FEATURES CAN BE CUSTOM DESIGNED TO BUYER’S SELECTION
HOTEL AMENITY ACCESS: POOL, WORKOUT FACILITY, SPA
OUTDOOR PATIO AND BALCONIES
TWO CAR GARAGE FOR EACH UNIT
PELLA ARCHITECTURAL SERIES WINDOWS AND EXTERIOR DOORS
EIGHT FOOT PANELED SOLID CORE INTERIOR DOORS
OPTIONAL ELEVATOR IN TOWNHOUSES
LEVEL FOUR WALL TEXTURE
CUSTOM CABINETS
ARIZONA TILE AND QUARTZ COUNTERTOPS
DESIGNER HARDWARE
MIELE APPLIANCE PACKAGE
BLANCO KITCHEN FAUCET AND SINK
FABRICA CARPET IN BEDROOMS
Classen Flats
At the corner of Classen and Dewey, the Classen Flats are made up of three stories and six flats. The Flats range from 2,000 SF to 2,333 SF. Overlooking the spectacular downtown skyline, each flat features a large covered patio or balcony, fireplace, elevator access, and two garage spaces.
Dewey Townhomes
Ten three-story townhomes, ranging in size from 2,030 sq.ft. to 2,548 sq. ft., line Dewey at a forty-five-degree angle, providing a unique Midtown view. Each townhome features an individual outdoor space and balcony, as well as two private garage spaces.
The Lowery Flat
The carriage house apartment of the historic Lowery House has been re-imagined, remodeled, and enlarged. At 1,321 sq. ft., the two-bedroom flat features a large outdoor deck and two enclosed parking spaces.

